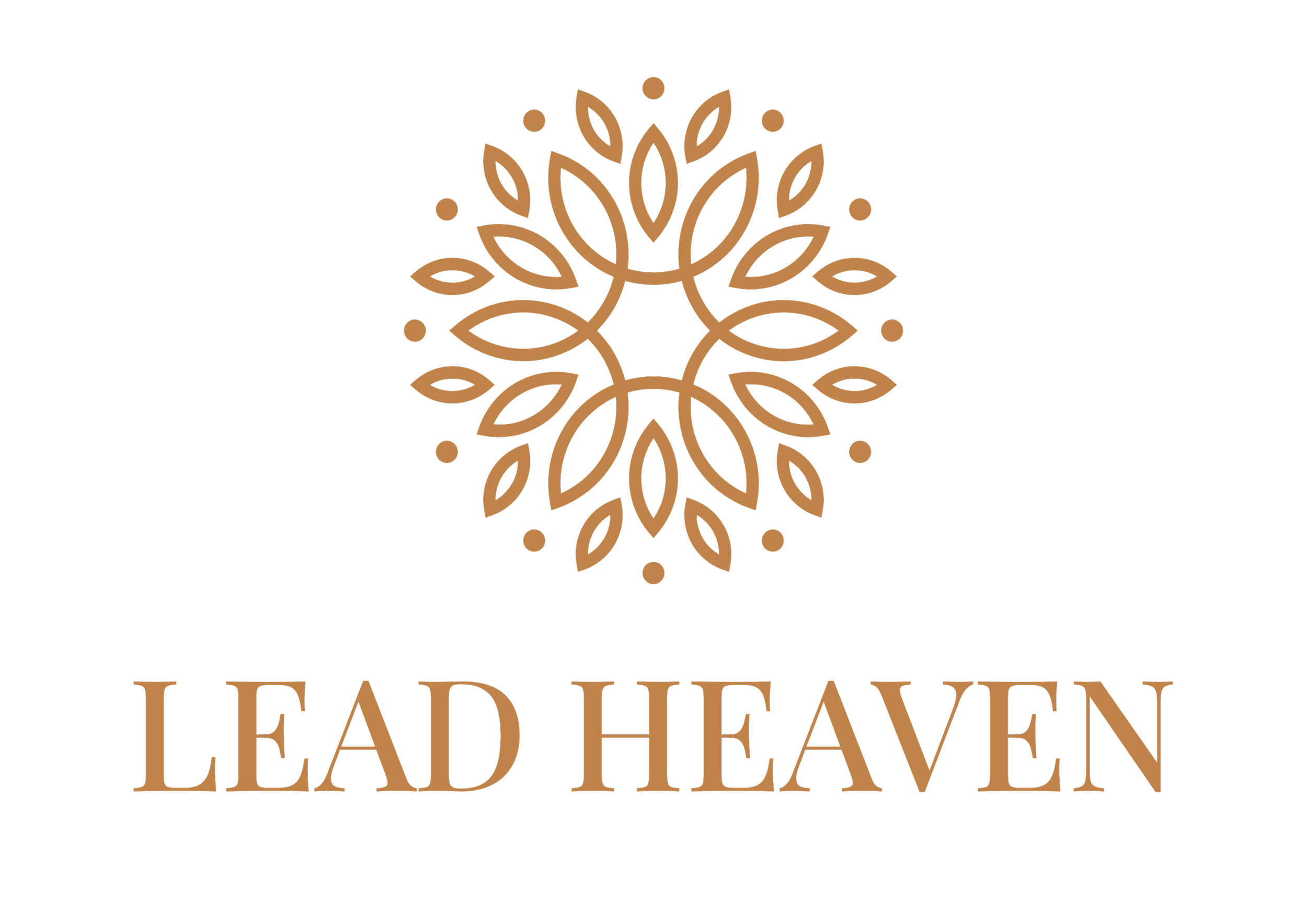Villa Lead Heaven is a serene escape designed for those who seek beauty, peace, and purpose in their everyday living. Inspired by timeless Spanish charm and perfected for Bangalore, these villas offer open, airy spaces, elegant finishes, and a connection to nature that soothes the soul. Discover a heavenly blend of comfort and class in every corner.
• Types: Spacious 4 BHK Duplex Villa
• Area: 2800 Sq. Ft. approx.
• Floors: G + 2
• Ground Floor : 1 Living Room, 1 Bedroom, 1 Kitchen, 1 Utility, 1 Powder Room and 1 Covered Car Park.
• Optional : Private Lift
• First Floor : Living + 2 Bedrooms
• Second Floor : 1 Bedroom Suite, approximately 400 Sq.Ft. / Multipurpose Hall / Gym + Terrace Garden
• Possession: December 2025*
• Approvals: BIAAPA Approved. Panchayat Approved.
SPANISH INSPIRED DESIGNS
FLOOR PLAN
GROUND FLOOR
ISOMETRIC VIEW -
GROUND FLOOR
FLOOR PLAN -
FIRST FLOOR
ISOMETRIC VIEW -
FIRST FLOOR
FLOOR PLAN -
SECOND FLOOR
ISOMETRIC VIEW -
SECOND FLOOR
Specifications
01 APARTMENT FLOORING & SET-UP
• Vitrified tiles in living, dining, bedrooms, passages leading to bedrooms
• Anti-skid vitrified tiles in balconies
• Vitrified tiles flooring in kitchen
• Highly polished granite for kitchen counter tops
• Premium quality Kohler / Jaquar equivalent)
hot & cold basin mixer
• Provision for water purifier above the drain board
• Vitrified tile flooring in utility area
• Provision for washing machine in utility
• SS/MS Balcony railing with toughened glass
02 STRUCTURE
• RCC framed structure
• Cement Concrete Blocks APCO or equivalent make for walls doors
03 DOOR & WINDOWS
• Entrance Door – Engineered wood frame and panelled
door with melamine polished on both sides
• Bedroom Doors – Engineered door and
frame with solid core flush door laminated
• Balconies for Living & Dining–UPVC Door
• Utility door glazed door & Windows
• Heavy gauged UPVC frames with glazed, sliding/hinged
shutters with mosquito mesh. MS grills
04 TOILETS
• Anti skid/matt vitrified designer tiles for flooring
• Colored glazed designer tiles up to the false ceiling
• Master Bedroom toilet - wash basin with hot & cold
water mixer shower area with diverter
• Other Bedroom toilet – wash basin with hot & cold water mixer shower area with diverter
• Mounted EWC with premium quality Kohler/ Jaquar or equivalent CP fittings & sanitary fixtures in other toilets
05 ELECTRICAL
• All electrical wiring of make Havells is concealed with
premium quality PVC conduits
• Switches of make Crabtree / GM or equivalent
06 PAINTING
• Acrylic based paint & textured surface in selective places
as per design for exterior fascia of the building /
Steco & Starch
• Interior walls are painted in acrylic emulsion
07 POWER
• Provision for UPS









